Customize Your Outdoor Living Space in Charlotte NC
Dreaming of whiling away the summer days on a patio or porch of your very own? Ebony Outdoor Living can make it happen. We’ll design and build an outdoor space just for you!
Family Owned
Same-Day Response
Licensed, Bonded, and Insured
Trusted by Hundreds of Families

Outdoor Living Style Options | Charlotte & Union County
You Have A Lot of Options
If you own a home and don’t have a porch, patio or deck, you’re wasting valuable living space. Start taking advantage of your outdoor spaces! Design and build a custom outdoor oasis of your very own! Our team will help you plan out a deck that works for your needs and budget. We’ll walk you through a number of beautiful, durable deck building materials and select the highest quality options for your build. You’ll have an appealing outdoor space in place before you know it when we’re on the job. We keep up with the latest building technologies, so you can trust that your project will be structurally sound and able to stand up to all of your needs!
Ceiling Design & Build Options
Your ceiling choice can add a lot of character to your porch. Exposed rafters add some structured elegance, while enclosing them with a tongue and groove ceiling can add height and an opening of space to your porch. Additionally, you can do a flat ceiling to make it feel like a natural extension from the interior of your home.
Some other nice additions you can do include recessed can lighting for night time enjoyment or ceiling fans to help provide additional breeze on a warm day. Also, the shape of your roof really impacts the looking of your ceiling.
When it comes to customizing your new screened porch , one of the most essential refinements is in the ceiling design.
Your screened porch ceiling doesn’t have to match your roofline.
Ceiling Options:
-
Flat ceiling
-
Vaulted ceiling
-
Exposed rafters ceiling - it could be used with flat or vaulted ceiling
-
Dropping Ceiling
-
Cathedral
Materials:
-
Beadboard
-
Tongue & groove
-
PVC boards
-
Vinyl Beadboard
-
HardieSoffit panels
-
Plywood

Ceiling Style Examples


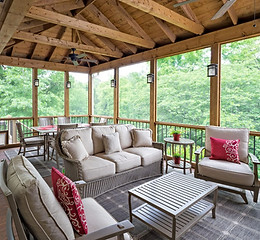
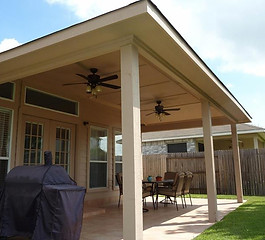

Flat Ceiling
Vaulted Ceiling
Exposed Rafters Ceiling
Drop Ceiling
Cathedral Ceiling

Roofing Design Options
The first consideration is in your choice of a porch roof. Though, roofs are not always a design choice.
For instance, your home’s second-story windows might require that your new screened porch has a flat roof or shed roof, as to not obstruct those windows. For those, who have a choice, often the grandest or decorative roofline is preferred. Gable and hip porch roofs are stellar choices for achieving an air of grandeur. Flat porch roofs bring a more traditional flair. Another porch roof style is a combination roof. Like a gable and flat roof; they add plenty of curb appeal and interest to your home.
Function: From a function perspective for a porch, we especially want to control the run-off water.
Aesthetics: The architecturally correct roof line for your porch will be largely influenced by the roof lines of your existing house. We try to mimic the roof style, roof pitch, roofing material, gutter heights and soffits details to make the porch look like part of the original design of the house.
Roofing Styles
Just because your main roofline is a gable does not mean your porch has to be a gable. Perhaps we can switch to a hip but keep the pitch to help it blend. Maybe you have a U-shaped patio in the middle of your house and you simply add a flat roof that ties all three sides together.


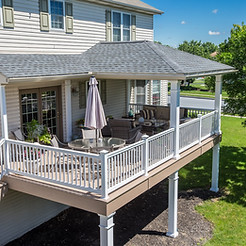


Gable Roof
Shed Roof
Hip Roof
Flat Roof
Combination Roof
If you are considering adding a roofed structure to the back of your home, you have likely considered how that will impact the look of your home from the outside.
Have you thought about how a roof that provides shade on your porch will also provide shade for the interior of your home? In this case, we can use SKYLIGHTS. It brings beauty and functionality to your porch if installed in the right place.
Flooring Options
Whether it is an open porch, screened or detached porch, we will walk you through the many options and their benefits and then help you decide what will work and look best for your home. If you are looking to add a porch in combination with a deck or patio, we can help make sure all of your outdoor living structures flow together and help you maximize your outdoor living space.
There are many components of a porch and many options on colors, styles, and materials. To help you in your planning and research, we wanted to provide a photo gallery of different options is porch floors.

Flooring Styles

Mortar Set Paver Floor
Mortar Set Paver Floor
There are so many different patterns that can be used when setting pavers.
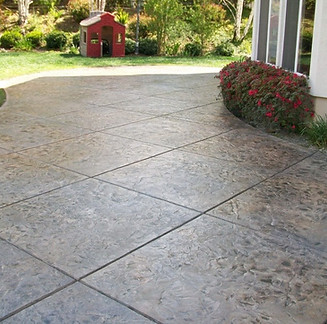
Concrete or Stamped Concrete Floor
Concrete or Stamped Concrete Floor
If you are building your screened porch on top of a concrete pad, you can use the concrete as your flooring and cover it with a nice rug.

Concrete Pavers
Concrete Pavers
You’ll notice there are no mortar joints.

Pressure-Treated Decking
Pressure-Treated Decking
A lot of people may think that pressure-treated wood is more suitable for an outdoor deck. However, it can be a great choice for an indoor porch.
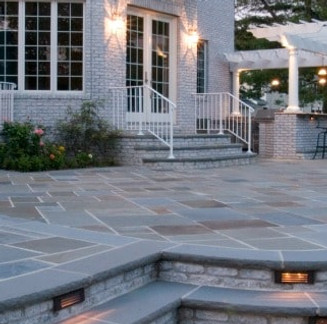
Slate Tile
Slate Tile
The best place to use tile is on concrete slab since tile needs a really rigid foundation.

Travertine Floor
Travertine Floor
Travertine is a real stone and makes a beautiful porch floor.

Ipe Tongue and Groove
Ipe Tongue and Groove
Ipe (pronounced ee-pay) is a dark beautiful brown hardwood. A well-maintained Ipe floor will last 50 years outside and even longer inside.
.png)
Composite Decking
More and more these days we want the look of wood without the maintenance. Composite decking has come a long way, and most companies use what is called capstock. The options are mainly either capstock composite or capstock PVC.
Composite Decking

Due to its unique luster, moisture resistance, durability, and low maintenance, vinyl is just as great for outdoor flooring than it is for indoor use.
LVP Flooring
LVP Flooring

Railing Options
How to choose the right railing style for a home. There are a few different ways to approach this, and ultimately it comes down to selecting a railing style that you love and will be aesthetically pleasing with your house. It’s truly amazing what a transformation a fresh railing design can make. Talk about curb appeal!
There are several different components that make up a railing system. You have the top and bottom handrail, for structure, and then there are the balusters that typically make up the infill of the railing.
Safety is the practical consideration behind the installation of the railing, and you should also keep maintenance in mind. But there is an aesthetic component: choosing wisely from among the various styles is critical to the project from a design perspective.
Railing Material Options

Composite Deck Railings
There are a few composite choices, most have metal reinforcement—nearly all look like wood. Composite railings are a good option if you want the look of wood with the easy installment of metal and less maintenance.
Composite Deck Railings

Typical Builder Deck Railings
Typical Builder Deck Railings
These are the beveled 2x2 wood pickets fastened to a 2x6 on edge at the top and fastened to the rim joist of the deck (outer band of wood in the deck frame).

Custom Wood Deck Railings
Custom Wood Deck Railings
Any shape and size you can imagine can be made from wood. There are unlimited options for custom styles. The only thing to remember is that railings should be functional as well as fanciful.
Heater Systems
Make your Porch a year-round getaway!
We know the best way to extend the outdoor living and entertaining season by more than three months in our temperate area!
Now you can enjoy them year-round! We have the best option for you, INFRATECH!
Bring more living to your outdoor spaces today!

What are Infratech Heaters?
Infrared heaters use wavelengths that are invisible to our eyes, just beyond the frequency of the color red. They give off heat, but they don’t heat the air. The infrared heater sends out waves that warm any objects in their path, and the warming effect is instantaneous. These heaters are more energy-efficient than traditional space heaters.
We usually install them up at the point where the wall meets the ceiling. For a large porch or a porch with more than one sitting area, you may need more than one infrared heater. They do not require special venting, and they are quiet. In addition, because they don’t use a fan to blow heat into the room, allergy sufferers appreciate that they don’t stir up dust.
The use of infrared heaters is an innovation in porch design. With Infratech, you can choose the heater profiles, sizes and capacities to add premium comfort to any space.





Gable Roof
Shed Roof
Hip Roof
Flat Roof
Combination Roof

At Ebony Outdoor Living, we strive to create a custom outdoor space that fits your unique needs. Our experience and excellent service will combine to give you an understanding of what’s possible for your new project. With all the choices we offer, together we can design the outdoor oasis you’ve always wanted.
